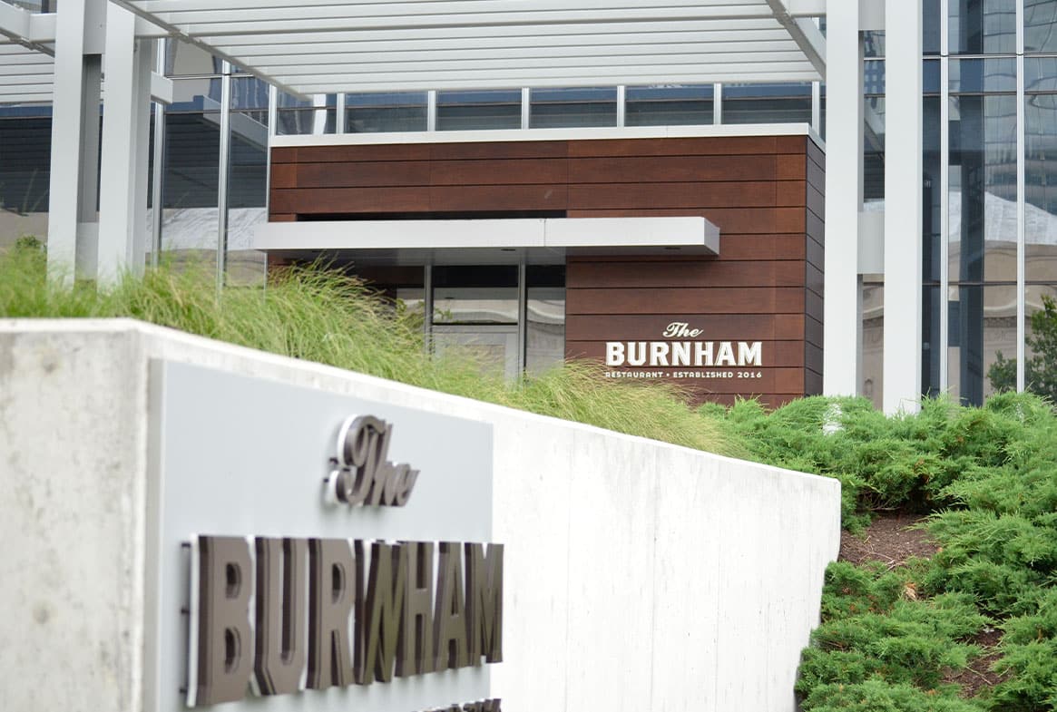
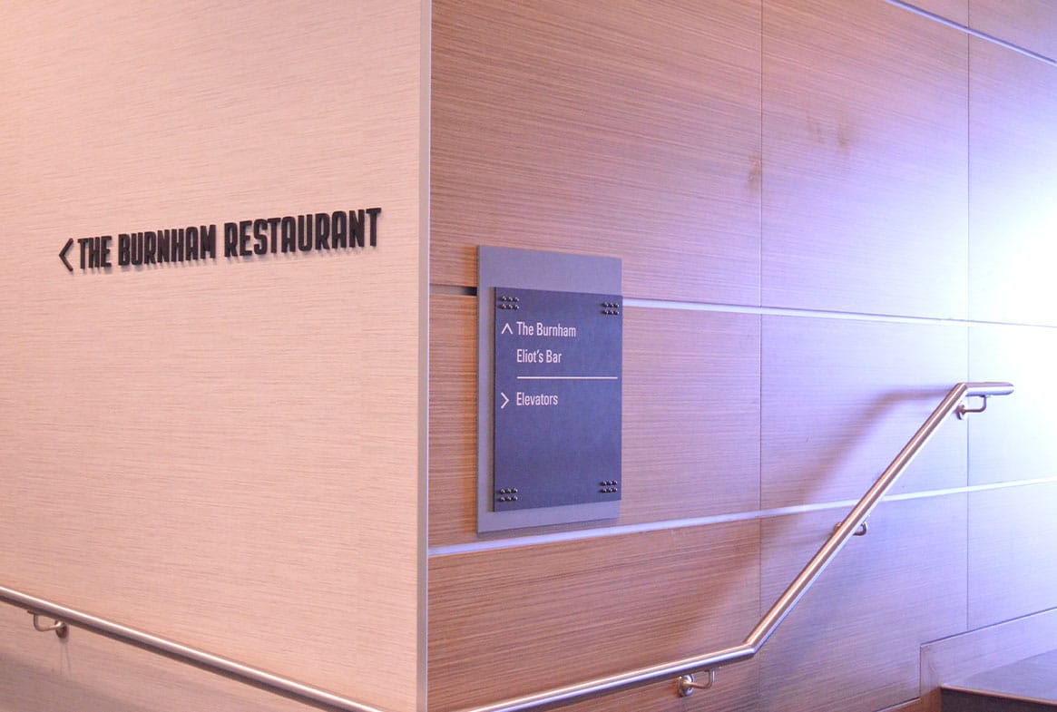
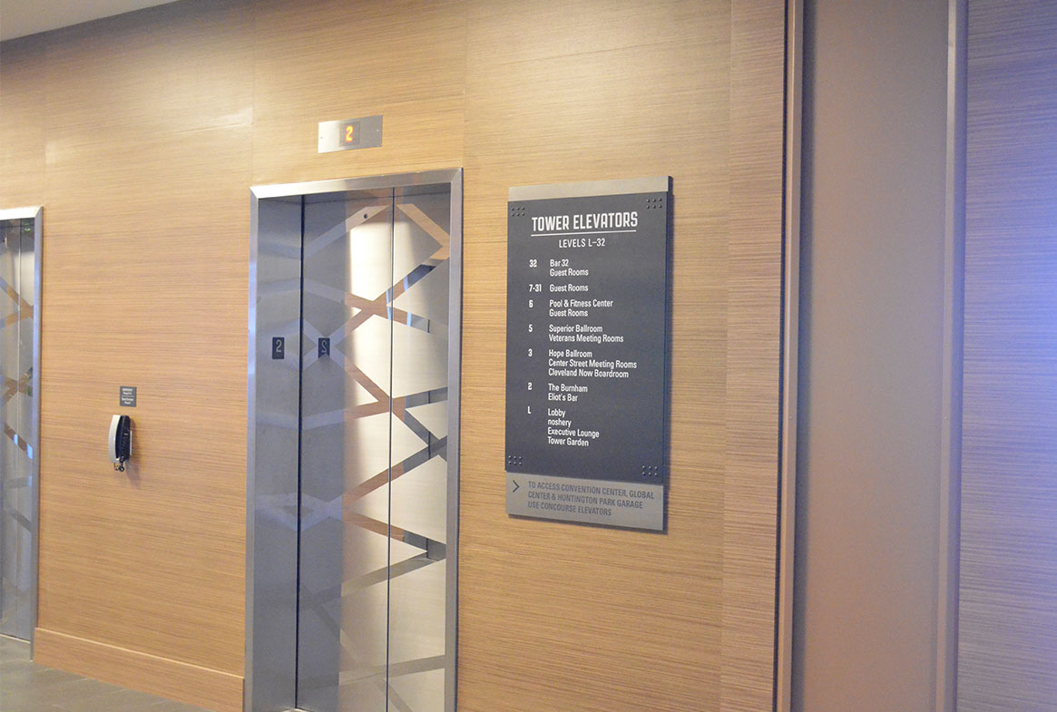
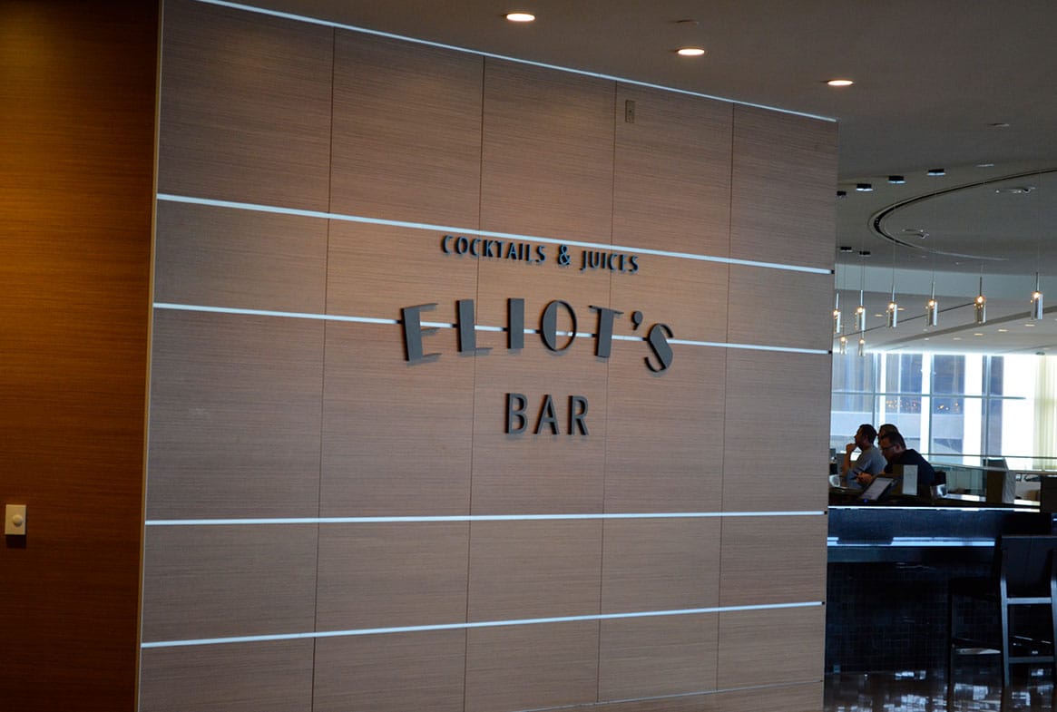
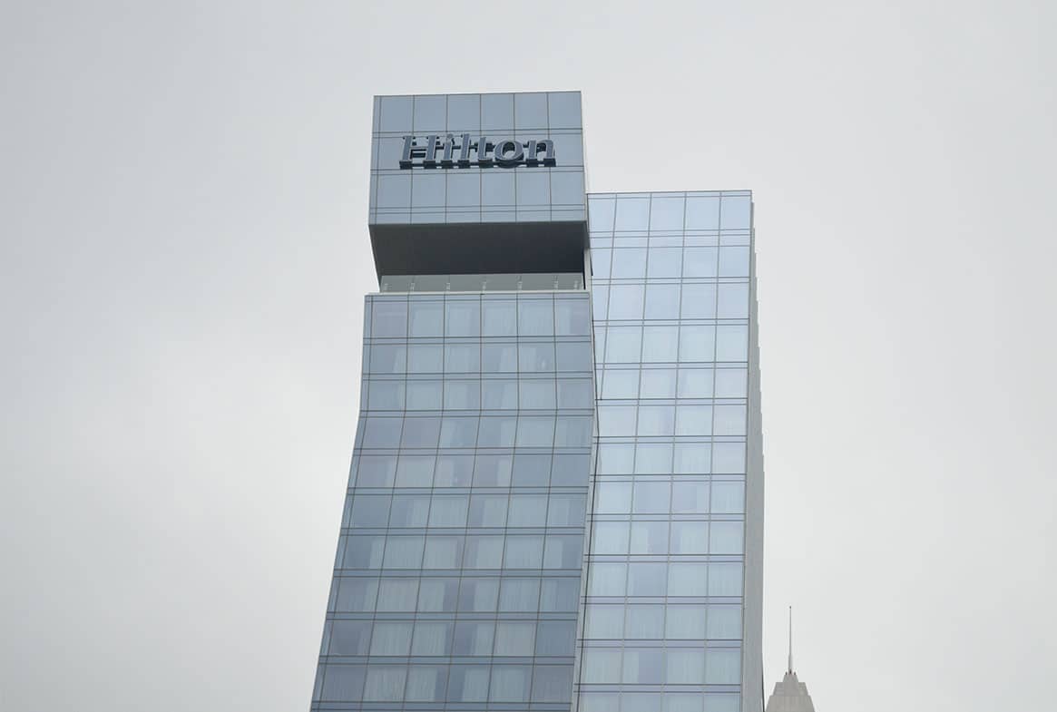

Project Description
Connected to the Huntington Convention Center of Cleveland, this 32-floor state-of-the-art hotel has 600 guest rooms, several on-site amenities and 50,000 square feet of event and meeting space. Working closely with Cooper Carry and VOA Architects, Project Management Consultants (PMC) and Turner Construction, Guide Studio designed a comprehensive interior and exterior signage program that incorporated the signature design of Hilton as well as elements that reflect the City of Cleveland.
Project Scope
- Wayfinding Master Plan
- Sign System Plan
- Sign System Design
- Environmental Graphics
- Design Intent Documentation
- Bid Packages
- Government Reviews
- Implementation Planning & Management